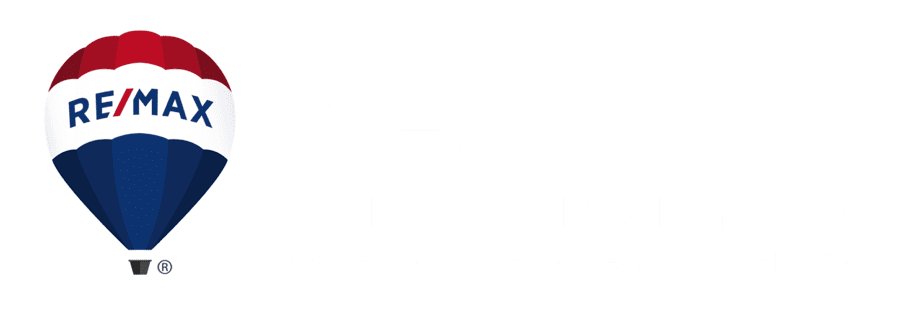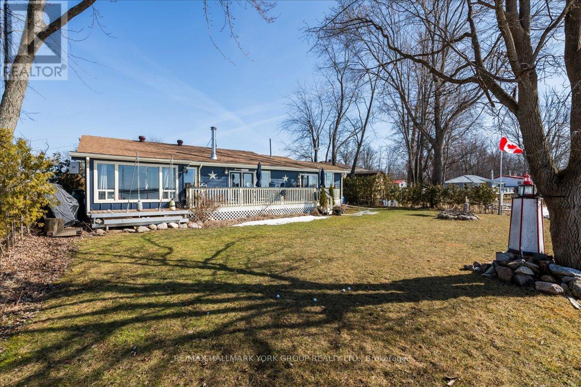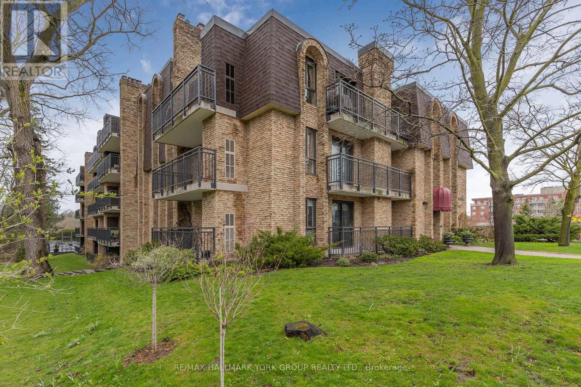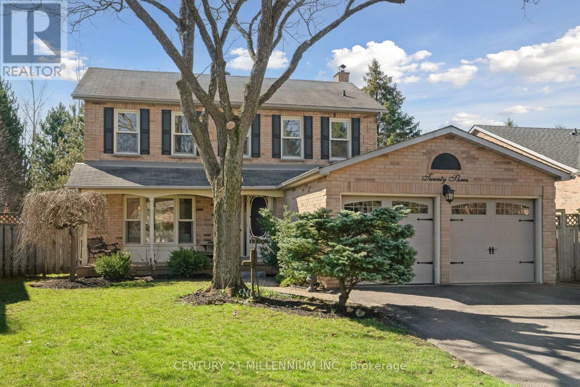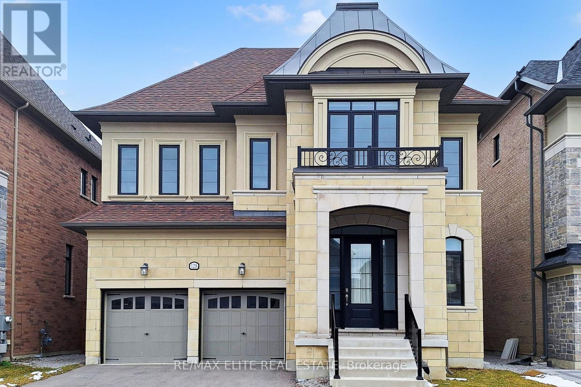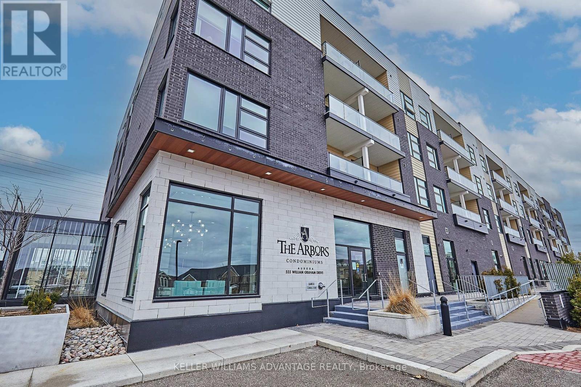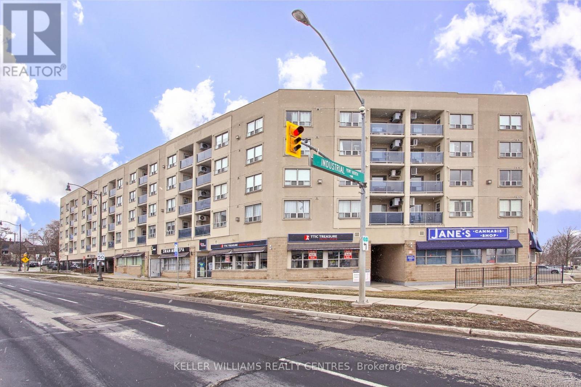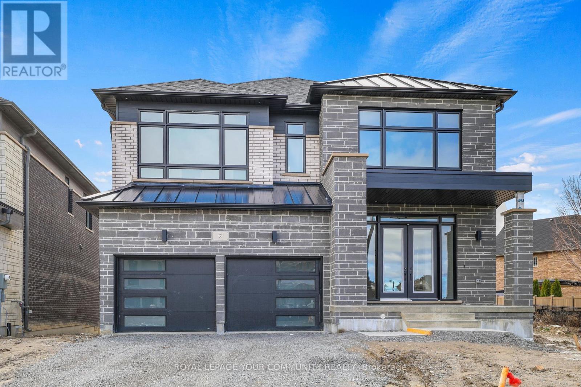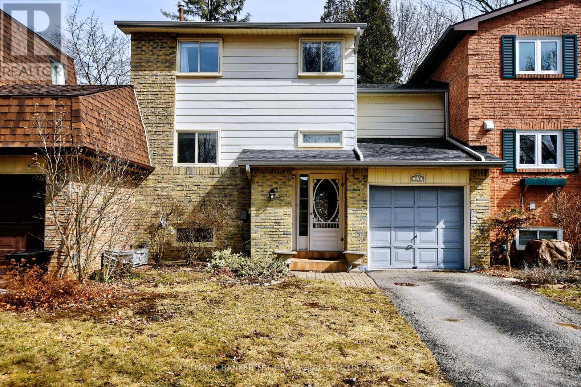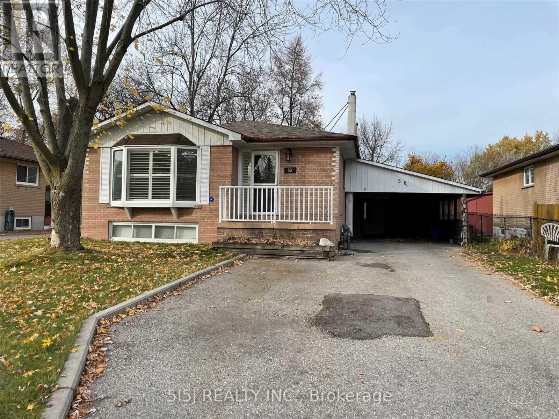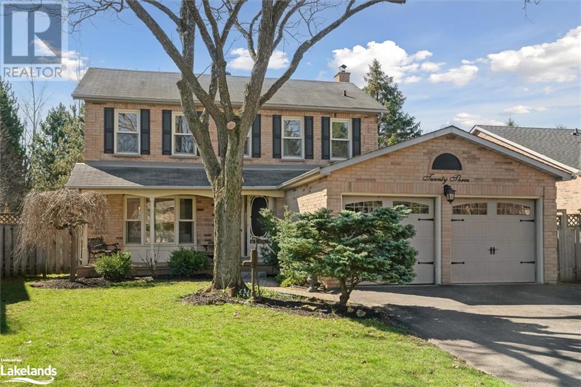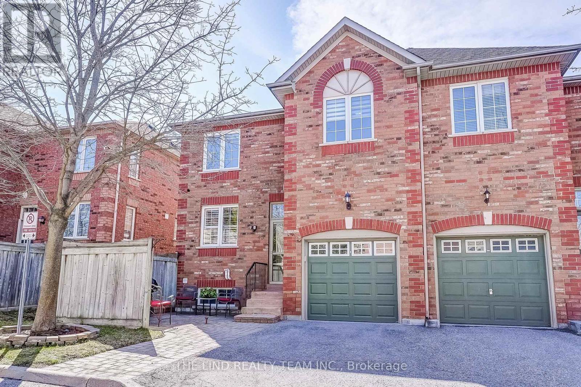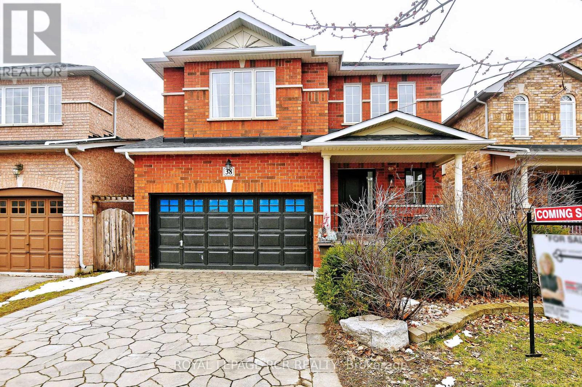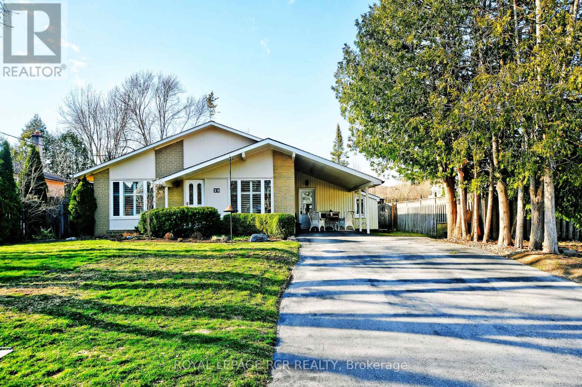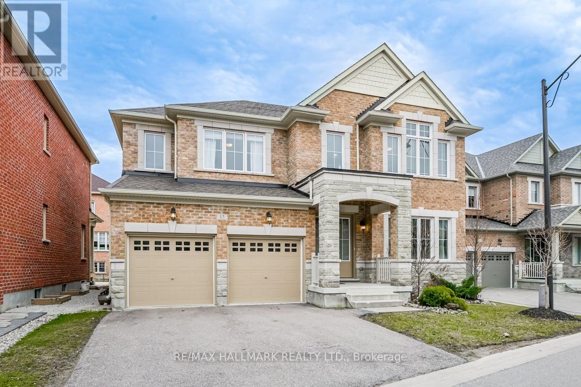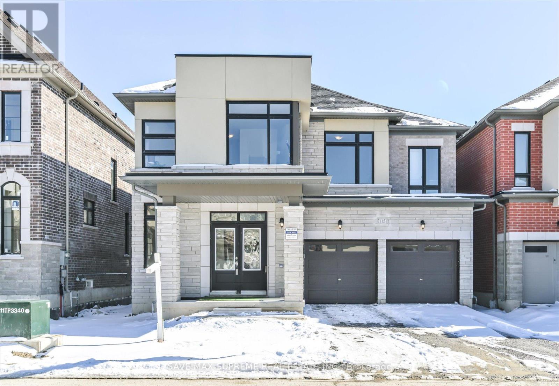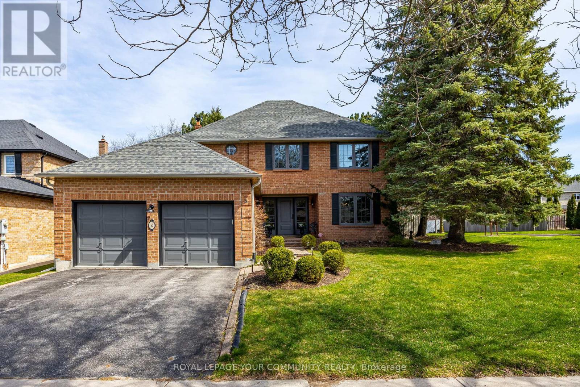
Featured Listings
Browse Featured Real Estate Listings$925,000
- 3
- 2
6238 BLUEBIRD ST Ramara Ontario L3V6H6
This Charming Bungalow Offers A Wide 80' Frontage On Lake St. John. Don't miss out on this beautiful slice of sunset heaven! This amazing property can be the place you call home or the escape from the city. With 3 bedrooms and potential for a perfect bunkie, 2 bathrooms, open concept amazing views of the waterfront, this spot is every entertainers dream. A walkout from your primary bedroom to the ... Read More$579,900
- 2
- 2
#202 -15390 YONGE ST Aurora Ontario L4G1N8
Fabulous opportunity, just steps from all downtown Aurora amenities. 935 square foot 2 bedroom, 1 1/2 bath condominium with southern exposure view over historic 'Hillary House' and gardens from your private balcony. Upgraded kitchen with granite counter. Great layout for first timers or scaling down couples. Short walk to park, walking trails, library, restaurants and GO train station. (id:9453)... Read More$1,395,000
- 3+1
- 4
23 UNDERHILL CRES Aurora Ontario L4G5S3
Welcome to 23 Underhill Crescent in the beautiful Aurora Highlands This stunning home boasts 3 + 1bedrooms and 4 bathrooms, making it perfect for families or those who love to entertain. Situated on a beautiful lot backing onto Lora view Field, you'll enjoy scenic views and plenty of privacy.Inside, hardwood floors flow throughout the main and upper levels, adding warmth and character to the space... Read More$2,688,000
- 4
- 5
128 BOTELHO CIRC Aurora Ontario L4G3X3
**Stunning** 3 Years New Executive Residence Total Apx 4,000 Sqft (W/O Garage) + Basement ** Built By Lakeview Home*Nokota Model On Premium Lot 45X137Ft, In Aurora's Most Prestigious Neighbourhood- By Adena Meadows Magna Golf Course. 10' Ceiling On Main And Bsmt, 9' Ceiling On Second Floor, Rarely Found 4 Bedroom Each With Ensuite Bathroom & Large Walk-In Closet. Luxury Gourmet Kitchen, Library On... Read More$624,900
- 1+1
- 1
#426 -555 WILLIAM GRAHAM DR Aurora Ontario L4G7C4
Welcome to The Arbors in Aurora! This charming 1 bedroom plus den unit offers the perfect blend of comfort, convenience, and contemporary living. Perfect for investors, first time home buyers, or for those looking to downsize. This unit comes with warm laminate hardwood flooring that stretches seamlessly throughout the space. The open-concept living/dining room combo provides ample space for both ... Read More$588,800
- 2
- 2
#302 -160 WELLINGTON ST E Aurora Ontario L4G1J3
Amazing opportunity to own a Condo in the heart of Aurora!! MUST SEE!! Corner unit 2 bed and 2 bath! 954 sq. ft. No neighbours on one side. Fully updated - Granite Counters, Backsplash, Breakfast Bar. Huge Master W/ Ensuite + W/ Walk In Closet, laminate flooring throughout. A++ location-across the street from the GO station, several restaurants, parks, and shopping plazas. Close proximity to the A... Read More$2,788,800
- 4
- 4
2 BUNN CRT Aurora Ontario L4G0G6
Location, Location, Brand new Exceptional custom transitional home. 4 Bed open, space concept, Ravine Pie shaped Premium lot. Over 3400 Sq FT of breathtaking finishing. 10Ft ceiling on main. 9 Ft ceiling in 2nd and basement, 7 inch H/W flooring, custom wall unit w/fireplace over 80 Pot Light, 2nd floor laundry, 24x48 tiles, 7 yr Tarion warranty, stone countertops, premium ravine lot. To Much to li... Read More$908,800
- 4
- 2
73 ST. ANDREWS CRT Aurora Ontario L4G3B1
Fabulous opportunity to move into sought after Hills of St Andrews neighbourhood! Unique 4 bedroom home attached only by the garage to the neighbour, makes you question if this is truly a townhome. Wonderful layout with large windows thru out! Pristine wood floors under most of the carpeted areas! Spacious bedrooms! Primary bedroom with semi ensuite! Eat in kitchen with window overlooking the m... Read More$1,290,000
- 3+2
- 2
58 COLLINS CRES Aurora Ontario L4G2W2
Fantastic Opportunity To Own A Recently Renovated Home!!* total spending around $200k, One year old open concept kitchen/appliances W/Quartz Countertop, Backsplash & Extended Cabinets. Quartz Vanity Top In 4Pc Bath, New Floors and pot light throughout. Permitted Legal 2br Basement apt comes with Separated entrance, Kitchen, 4pc bath And Laundry, all electronic cables and plumbing were upgraded, Pe... Read More$1,395,000
- 3+1
- 4
23 UNDERHILL Crescent Aurora Ontario L4G5S3
Welcome to 23 Underhill Crescent in the beautiful Aurora Highlands This stunning home boasts 3 + 1 bedrooms and 4 bathrooms, making it perfect for families or those who love to entertain. Situated on a beautiful lot backing onto Loraview Field, you'll enjoy scenic views and plenty of privacy. Inside, hardwood floors flow throughout the main and upper levels, adding warmth and character to the spa... Read More$898,888
- 3
- 3
45 SANDLEWOOD CRT S Aurora Ontario L4G7N2
WOW! It's An Updated & Upgraded ""Beauty"" & Inlaw Potential in Finished Lower Level Too! "" Open Concept"" FLR Plan! Harwood FLRS!"" ""Gourmet"" Updated Kit w/Granite CTRS & Upgraded SS Appli's & Pass Thru To Dining Area & Extra Pantry Cupboards! Spacious Living-Dining Combination with Bright Picture WDWS & Cozy Corner Gas FPL! Primary BR w/Big W/IN Closet& Inviting Updated Ensuite w/Oversized Gl... Read More$1,599,000
- 4
- 4
38 DELATTAYE AVE Aurora Ontario L4G7T8
Welcome to 38 Delattaye Avenue! This beautiful and meticulously maintained 4-bedroom, 4-bathroom home located in Aurora Bayview Northeast is waiting for you! Walk into the bright and open concept main living area that is combined with the dining room. The perfect space for hosting and entertaining! Kitchen features Quartz countertops, tile flooring and stainless-steel appliances with a breakfast a... Read More$1,299,000
- 3
- 2
25 JOHNSON RD Aurora Ontario L4G2A3
Welcome to 25 Johnson Road! This beautiful and meticulously maintained 3-bedroom 2-bathroom home located in Aurora Highlands is the one for you! Step inside the open concept main floor layout boasting engineered hardwood flooring throughout seamlessly flowing into the the bright Living room that is combined with the dining. Kitchen offering custom solid cherry cabinets, granite countertops, pot li... Read More$1,898,000
- 4+1
- 4
13 KEN SINCLAIR CRES Aurora Ontario L4G3J1
Experience the epitome of refined living within this exclusive gated community, where every detail has been meticulously crafted to elevate your lifestyle to new heights. sunlit south-facing residence spanning approximately 3000 square feet within the esteemed confines of an upscale gated community. Nestled amidst a backdrop of prestigious and multi-million dollar estate homes, this property epito... Read More$2,448,888
- 4
- 5
115 HALLDORSON AVE Aurora Ontario L4G0C5
A Beauty Not To Be Missed! Brand New 42FT Detached house in the prestigious neighborhood of Aurora.3110 SQ.FT Aurora Trails House built by Paradise Builders. Fully Upgraded house.9ft ceiling on Main & 2nd | Modern Elevation with Brick, Stone & Stucco |Rare find 4 bedroom house W/attached washrooms ||Main Floor offers Formal Great Room along with huge Dinning Area and Den |Chefs delight kitchen wit... Read More$1,498,000
- 4
- 3

